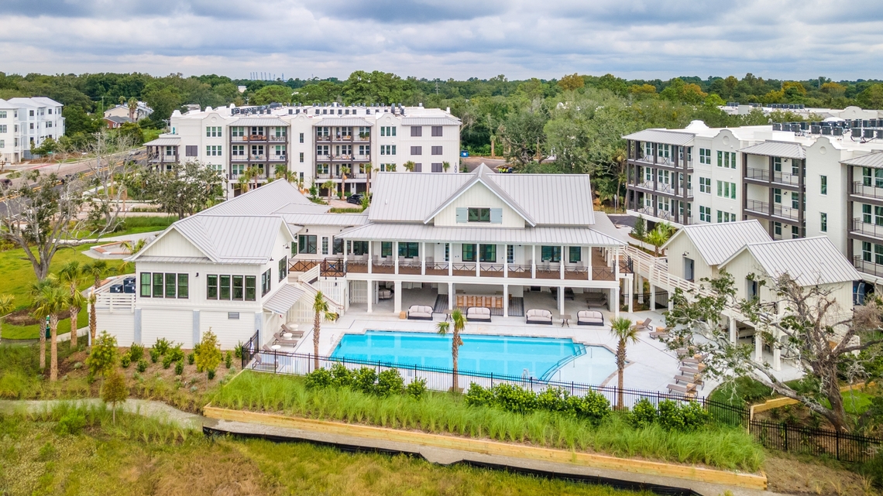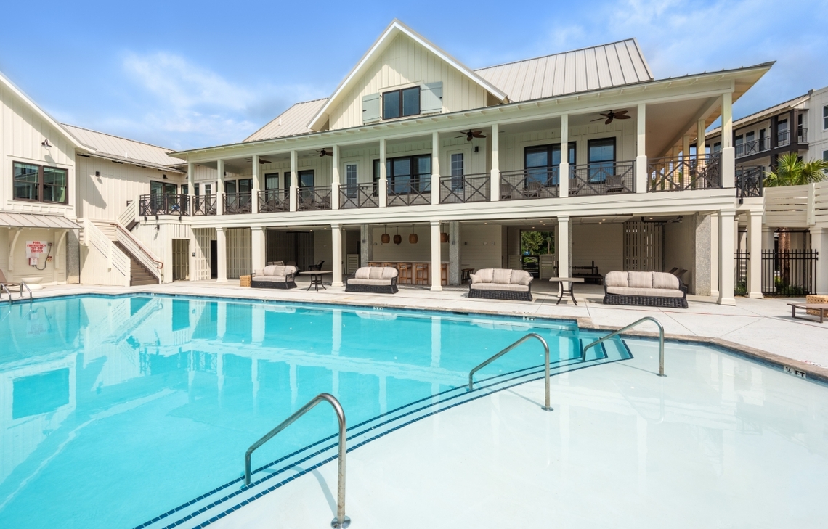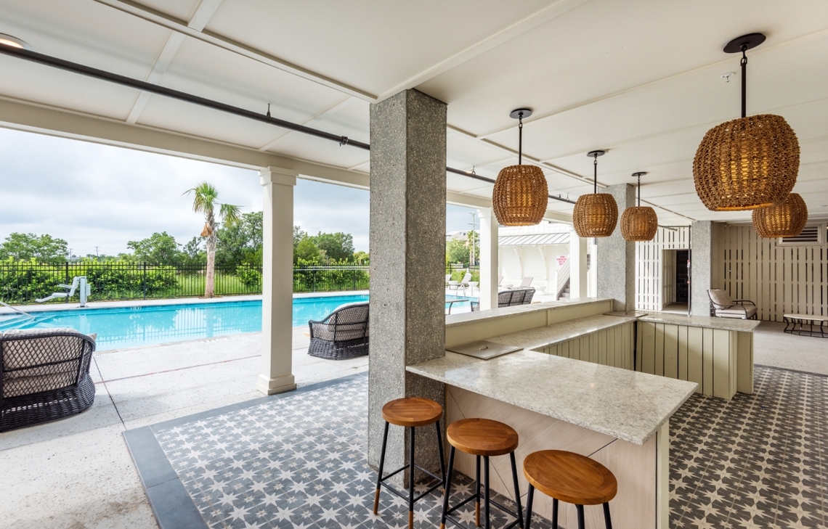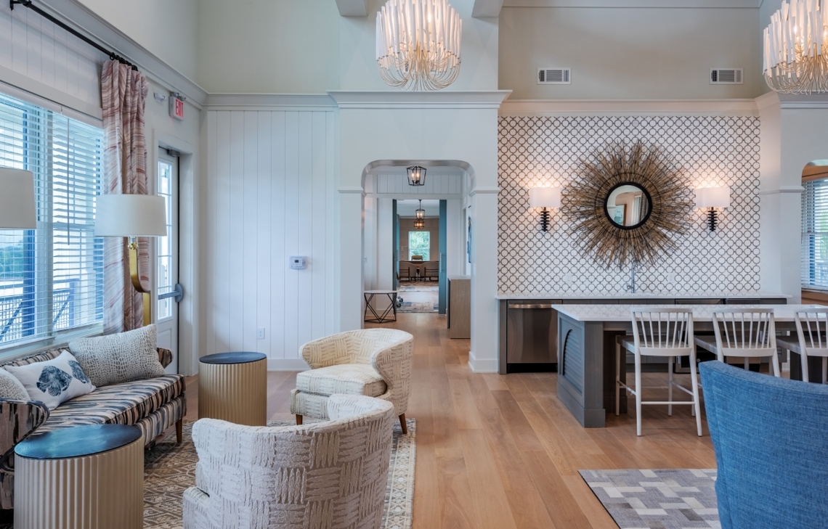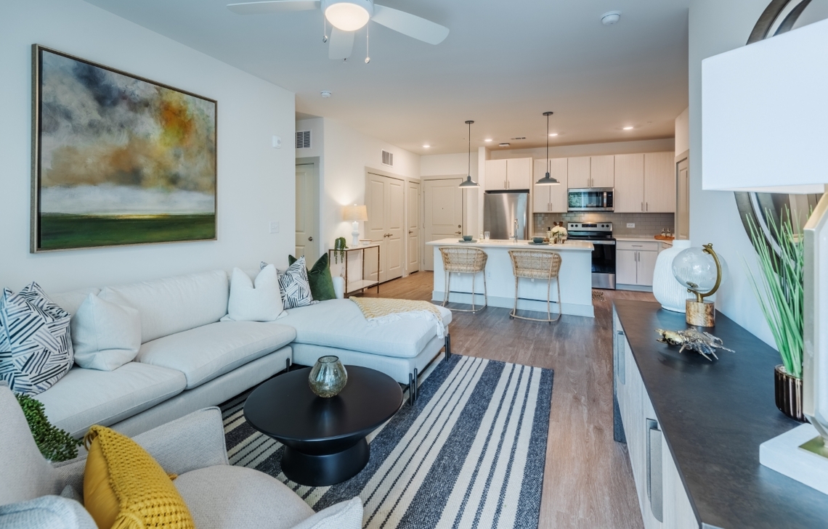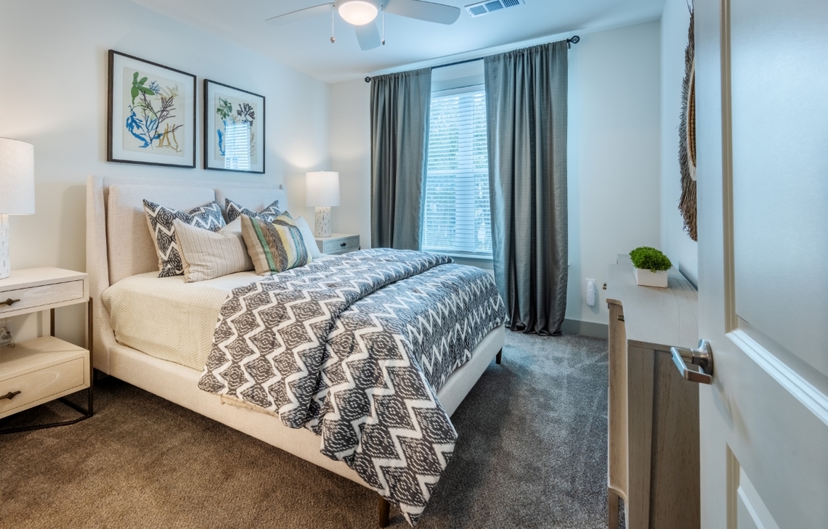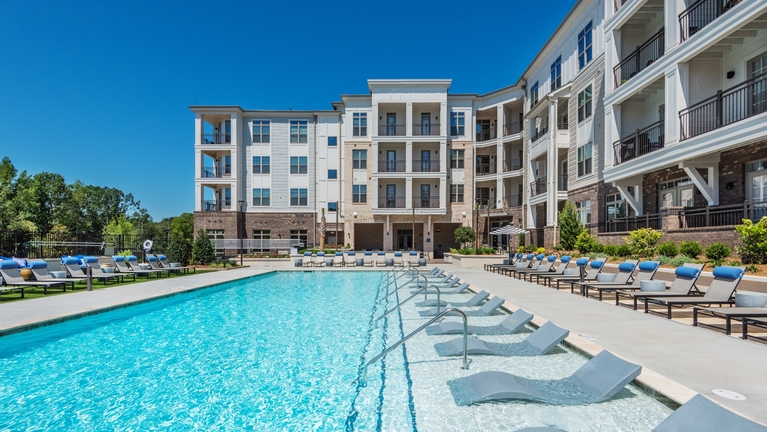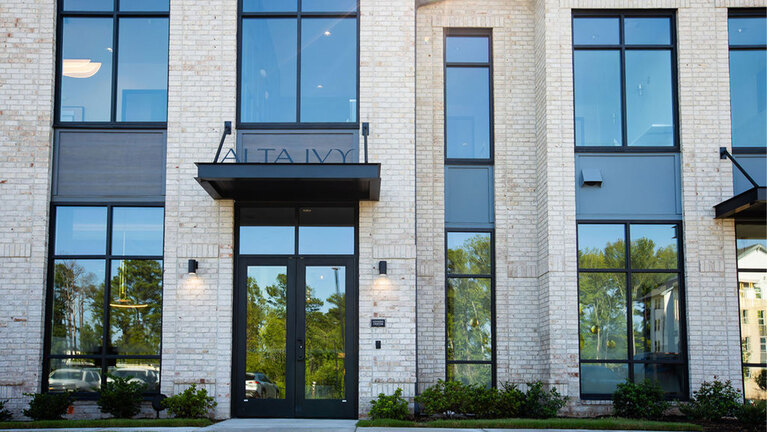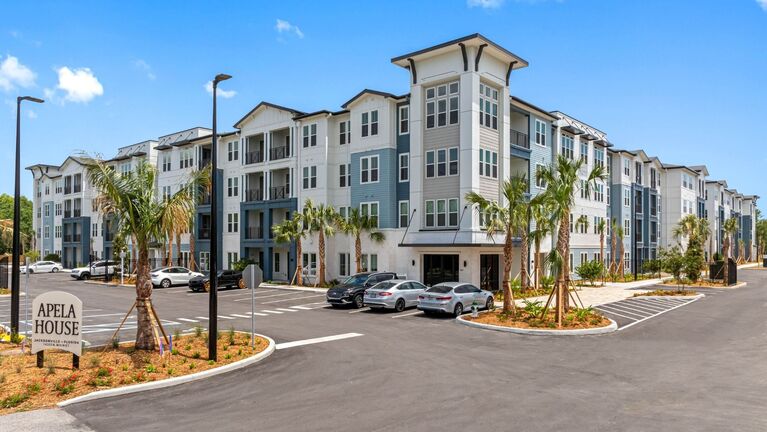Living in a Seaside Home
North of Charleston, South Carolina, Trei has developed the 'Atlantic Beach House' with a total of 224 rental apartments in three buildings, each with four floors, in close proximity to the sea.
The apartments at the housing complex with a total dwelling floor area of around 19,400 square metres range from 2 to 4 bedrooms. In addition, the project features a salt water swimming pool, a dog spa, a dog park, hiking trails and a fitness centre. A special highlight is the unobstructed view of the adjacent marshlands and the short distance to the sea, which is easily accessible by bicycle. The spacious green areas between the buildings have park-like landscaping. Many of the old-growth oak trees on the grounds could be preserved.
The commute to downtown Charleston takes about 10 minutes by car.
The project was sold to an investor in 2023.
Key Facts
- Residential area
ca. 19,400 sqm
- Number of apartments
224
- Investment volume
€59.3 million
- Start of construction
January 2020
- Completion
February 2023
- Architect
Humphreys & Partners Architects.
- General contractor
Live Oak Contracting
- Joint venture partner
Middle Street Partners
- Highlights
Units with unobstructed view of marshland; gym, a swimming pool, a dog spa, coworking space

